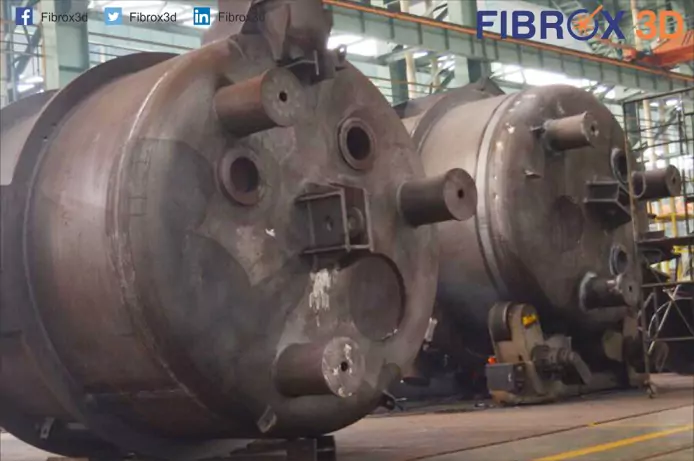The conventional way of quality inspection of prefabricated components is proletariat or labor-intensive, time-consuming, and erroneous. These days, technology gets to advance and automated geometric inspection techniques for prefabricated housing units using light detection and ranging (LiDAR) and building information modeling (BIM).
The proposed technique collects the 3D laser scanned data of the prefabricated unit using a LiDAR which is having an accurate as-built surface geometry of the prefabricated unit. On the other hand, the BIM model of the prefabricated unit contains the as-designed geometries of the unit. The scanned data and BIM model are then superimposed with each other along with the best fit alignment and processed to inspect the geometry of individual components/parts of the prefabricated units including both structural and mechanical elements.
With this technology and technique using 3d laser scanning in the prefabricated component’s inspection results showed that it can provide accurate quality inspection results with 0.8 mm and 0.9 mm accuracy for structural and MEP elements, respectively.
In addition, the experiments also showed that the proposed technique greatly improves the inspection efficiency along with the quality as compared to time and labor.

